With the guest bathroom mostly done and my computer stuff moved out to the new lanai office, my former office is now clear for work. The first step as usual is the removal everything from the walls and ceiling. So the massive fan came down and all the ikea shelves were taken down as well.
Then the tedious process of removing the popcorn ceilings. this time I attempted to take my time and do smaller sections, but as usual near the end, my arms got very tired from holding up bags of water-soaked popcorn texture. It made me think that there needs to be a means of collecting the ceiling debris without gaining weight. This idea is partially in my head as a plastic chute that reaches from the scraper down to a garbage can on the floor. I think I can create something like this with plastic sheeting. When it’s time to do the other bedroom, I’ll be ready for it.
After getting the ceiling scraped, the next step is priming and painting. But, there’s another couple of issues to address as well. The closet of this room has some fixes that need made. First, it is my failed attempt at a centralized wiring closet for network, phone and cable. I had it all planned out.
And it turned out a lot shittier than I planned.
So all that needs to come out. I will relocate the router and UPS to the laundry room, on the wall next to the security system cabinet. The video and phone cabling will remain in the attic. I have the coax splitter and equipment shelf on order already.
The other issue in the closet is an almost-hole in the ceiling. I assume my wonderful handymen put their foot down in the wrong place while they were futzing around in the attic. I never even noticed it for months and months. So that will need cut out and replaced. That will be done at the same time I patch up the holes I made with the conduit. (What was I thinking? It’s so trashy looking.)
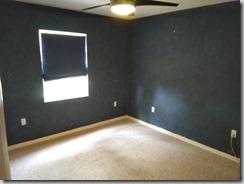
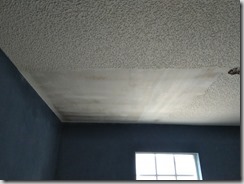
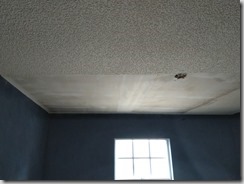
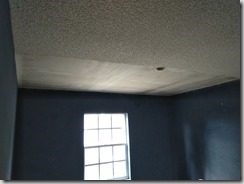
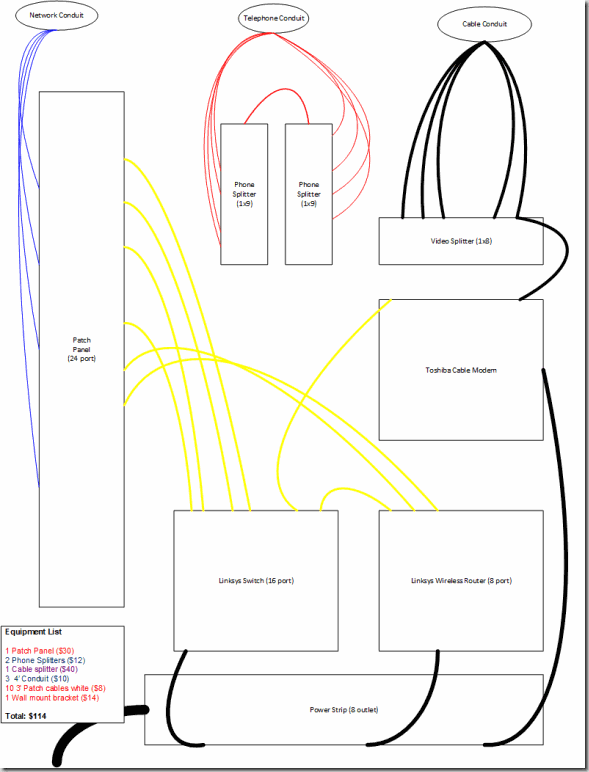
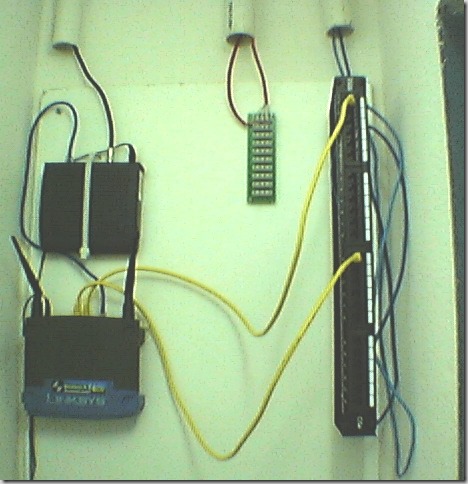
0 Comments.