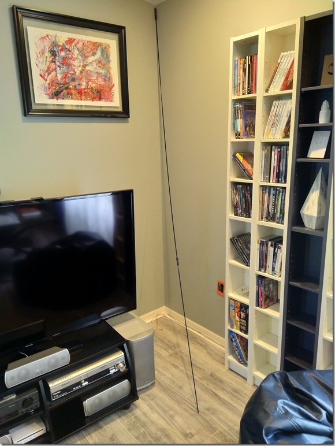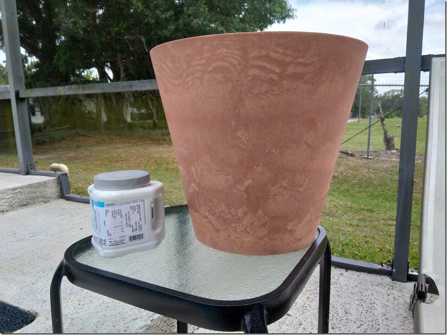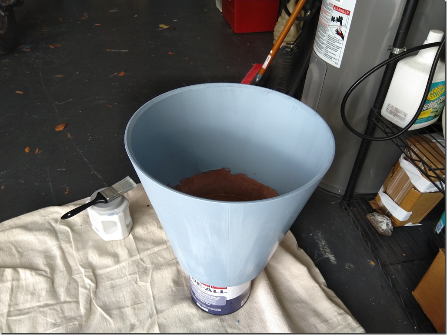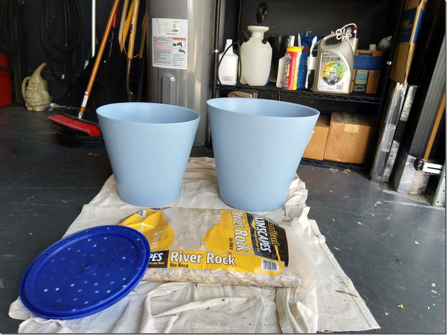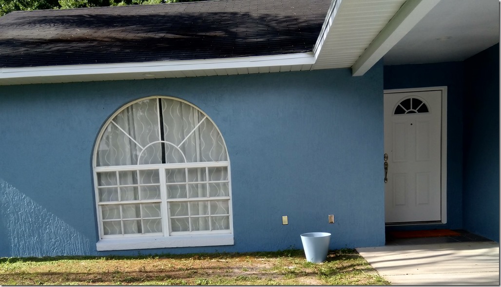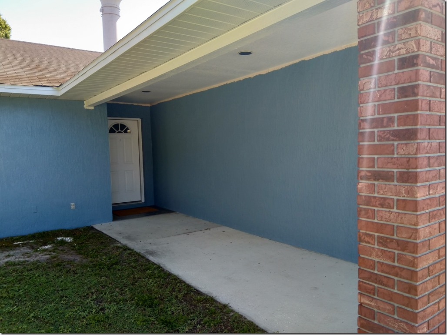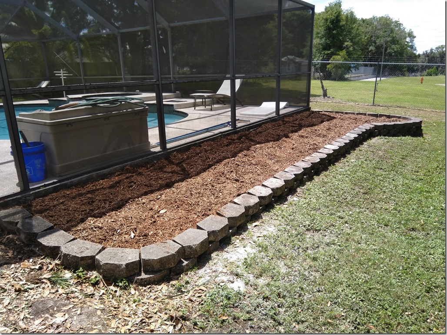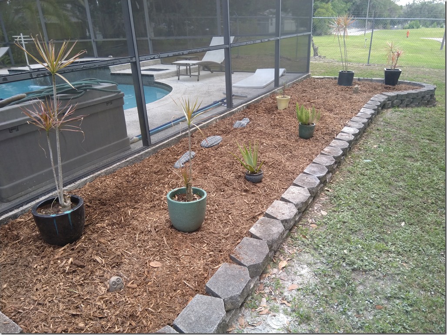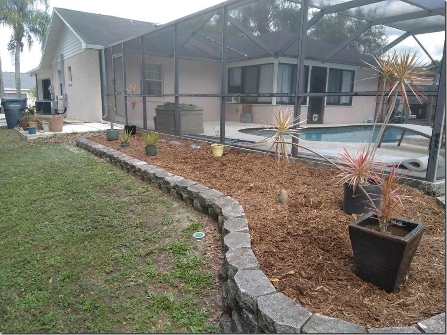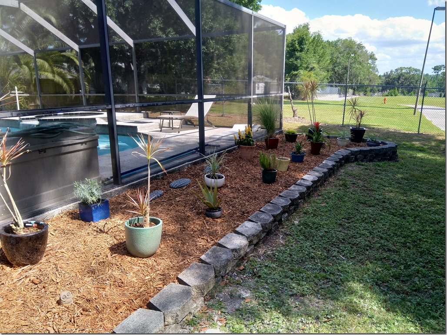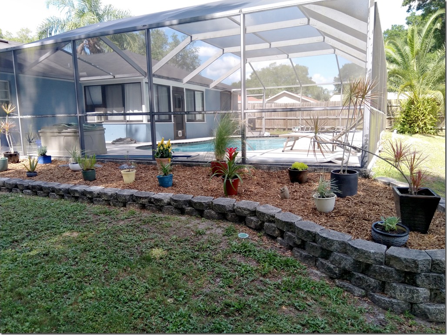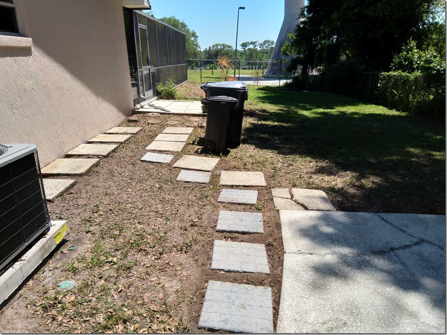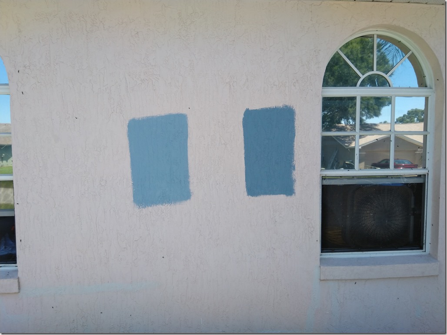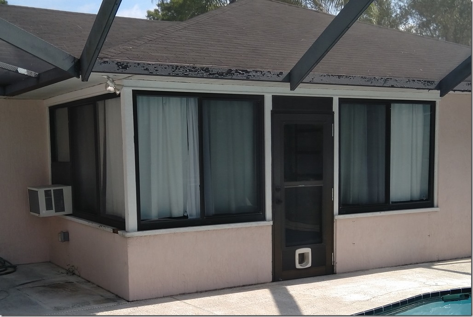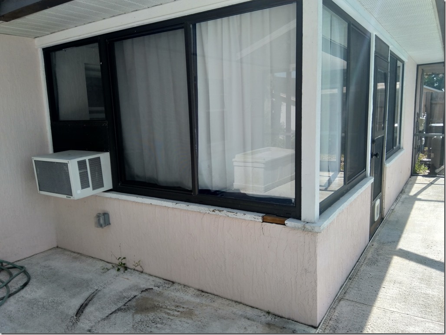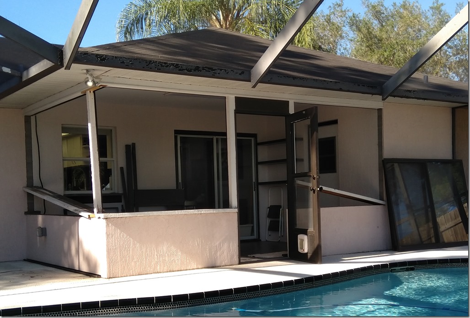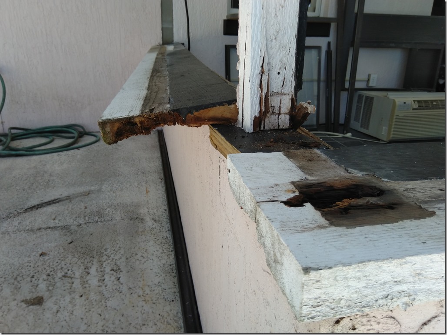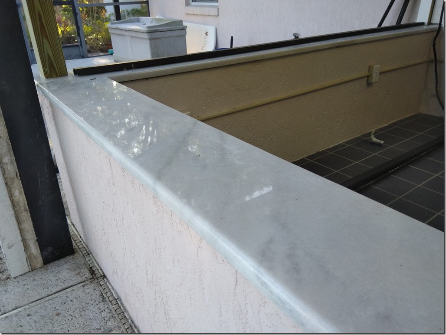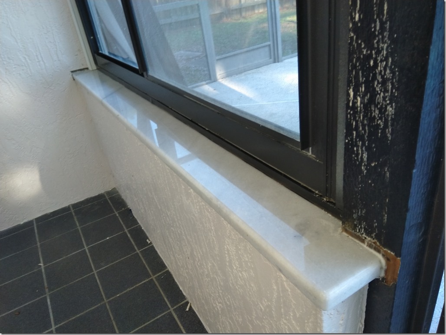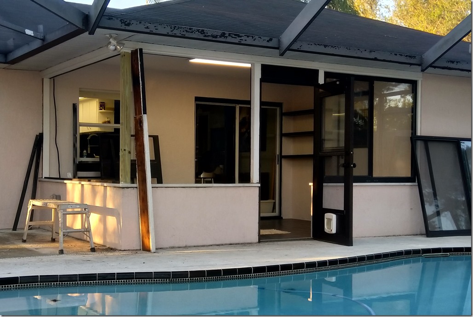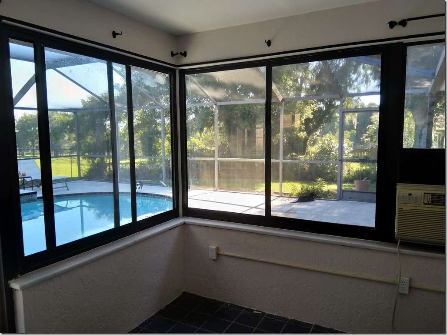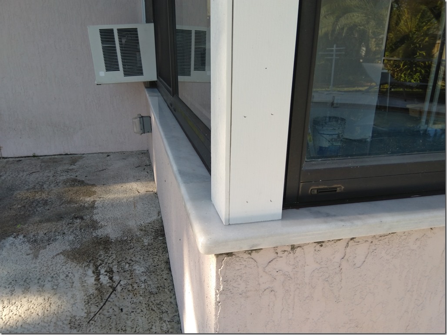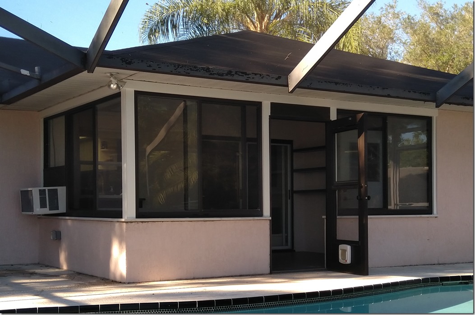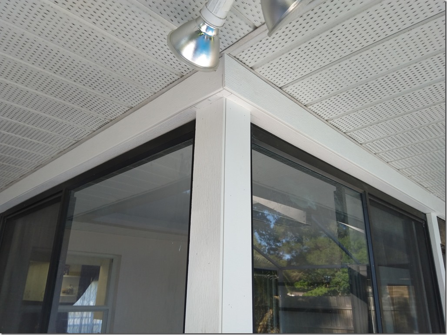Today, I got thinking about the guys working on the house and whether anyone was making any money from this. Apparently, I can’t math very good (this is well-proven), but I’m even worse at abstract math.
So, the initial quote to do the house was $2400. The revised quote was $3100. It was still fine for me, especially since everyone’s hurting right now and they’re doing so much. When I said, “paint the house”, I was generally expecting the main areas to be painted. But a full house painting was so much more:
- pressure-wash house and sidewalk and driveway
- fill cracks in stucco
- caulk and seal windows and roof caps
- repaint soffit
- repaint trim
- repair entryway ceiling seams and texture
- repaint entryway
- repaint front door
As with any job, there’s two costs: labor and materials. Let’s start with the labor costs. I’ve had two workers onsite for 3 days and they expect to finish up tomorrow. Additionally, I’ll have an additional worker repairing my entryway ceiling. I figure that’s about 64 hours of general labor and 4 hours of specialized labor. Actually, we’ll exclude the specialist since he’s probably subcontracted at a flat rate for the repair.
Let’s assume the workers are paid fairly (idk?) at $15/hr. That’s round about $1000 in labor there. Maybe the specialist is doing the job for $250 (idk?). So far, the job is well under budget. The owner commented about the amount of paint he was buying and that it was about $35/gallon. I’ve seen two 5-gallon buckets so far, but I can’t imagine that covers the whole house twice. So let’s double it. 20 gallons of paint is $700. We’re still not even at 50% of the project cost. Business guy’s doing good business.
Then there’s materials: tape, plastic sheeting, tarps, brush rollers, brushes, cleaning materials, buckets, paint screens, gas for pressure washer, etc. Even if all that stuff is $300, which it’s probably closer to $150, we’re still at a 30% profit margin on the job. Had the original quote been executed, that would be more like 17%. We’re not taking into any account the overall business expenses for the company: taxes, insurance, marketing, operational (vehicles, building) and benefits. If I were the business type, which I certainly am not, I would actually be a little nervous taking on jobs with less than 20% profit to cover everything else, including screwups. So overall, I think the deal was fair and healthy for his business.
In other news, the peephole has come in, so it’s ready to be installed after the door is painted. I also made a random purchase of a outdoor spigot handle, since the ones I have now all have the paint flaked off. It’s not expensive. In fact, it’s really, really dumb that buying a 2-pack is so much more expensive than buying 2 single packs.
I was going to get a screenshot of this from Amazon, but in typical Amazon fashion, the price jumped up from $3.89 to $5.15. So now, the 2-pack is the cheaper option. Well, at least I bought one at the low.
I installed the spigot handle and and generally disappointed. It is a universal handle, so there is a reversible shaft that fits two different faucets. The shaft mating with the handle is not a tight fit, so there is a little play when you turn the handle on and off. I don’t think I’ll be keeping it long-term.
Today, while walking around the house, I noticed they had painted the dryer vent to match the house. I don’t understand painting everything to match. There’s a wall plate on the front of the house that’s been painted and is going to be replaced with accenting stainless steel, too. The dryer vent is pretty old and was due for replacement, so I did a search for stainless steel replacements to match everything else. Found and ordered. Not Prime, so it will be delivered on foot like my house numbers. Estimated delivery, 6-10 weeks.
Anyway, on with the updates.
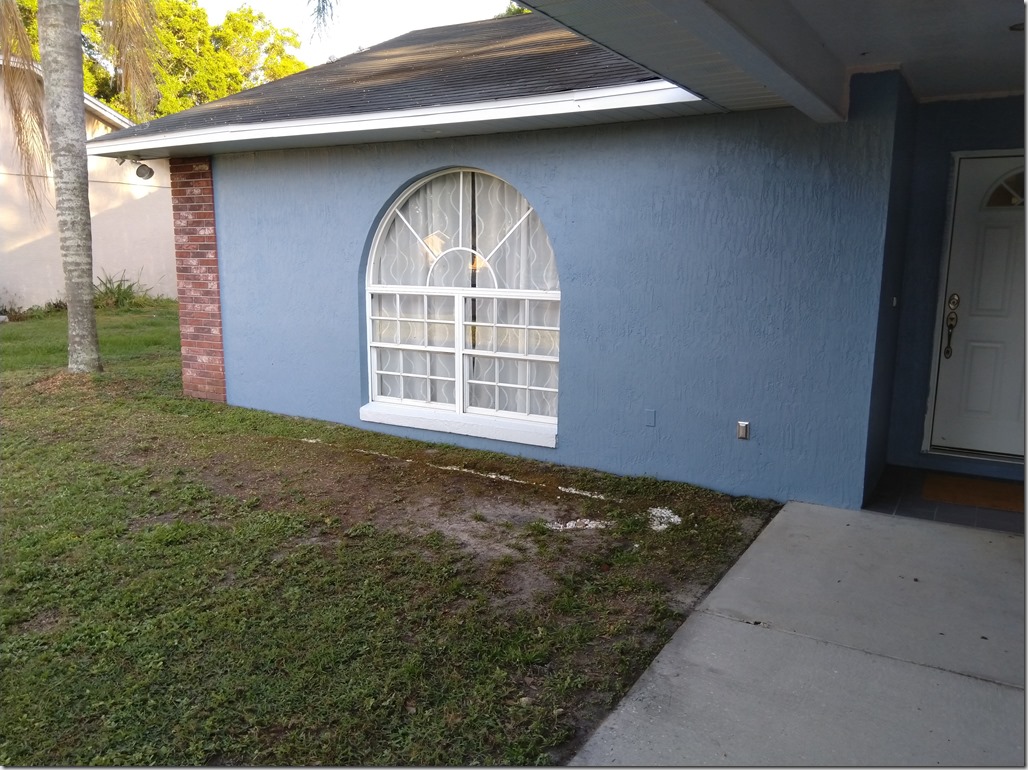
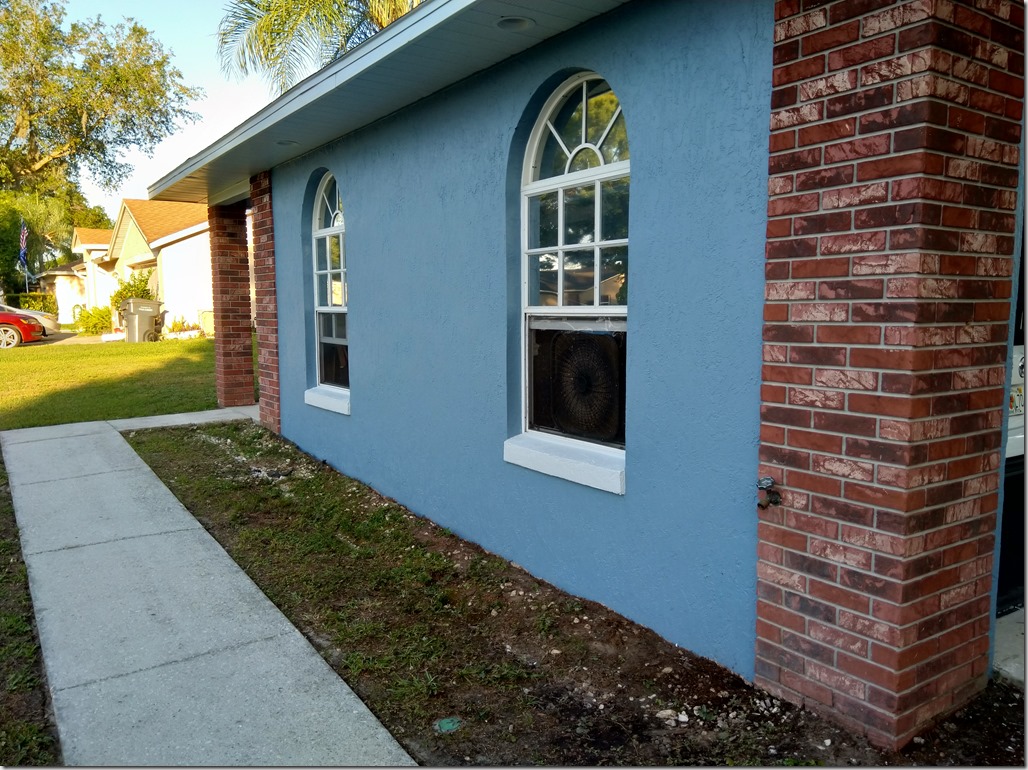
Window sills are painted, breaking up the large color blocks.
The back of the house got some treatment today. Not yet done, but coming along. Three shades of blue here: sky, house, and pool.
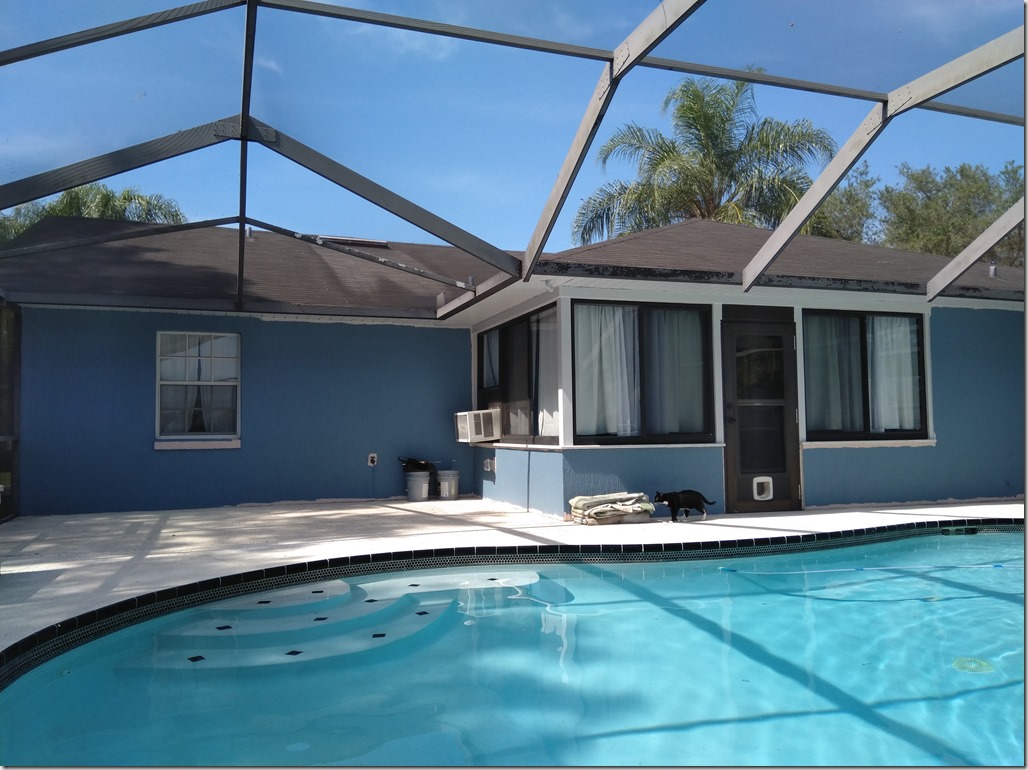
As I was sitting on the patio, I was surprised at how calming the color was. I had never noticed how I didn’t get that with the old color. The blue is just the color I always wanted and never knew it.
Tomorrow, it’s the front door and the repair of the entryway. I pulled down the trim of the canister lights to clean them (wasp nests EVERYWHERE) and allow for the repair to get in there.
